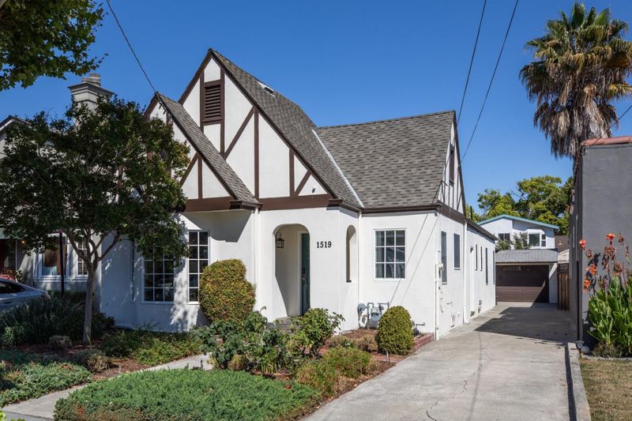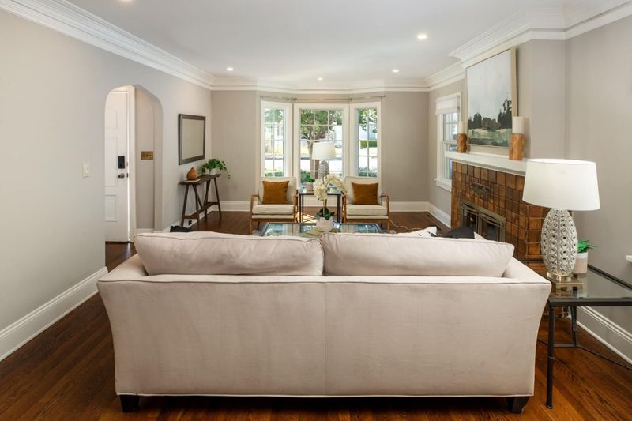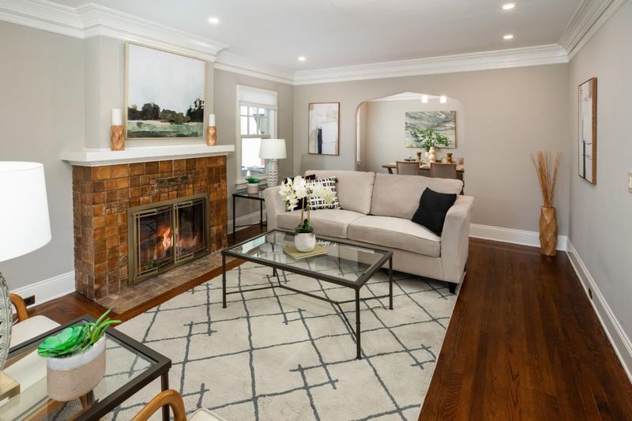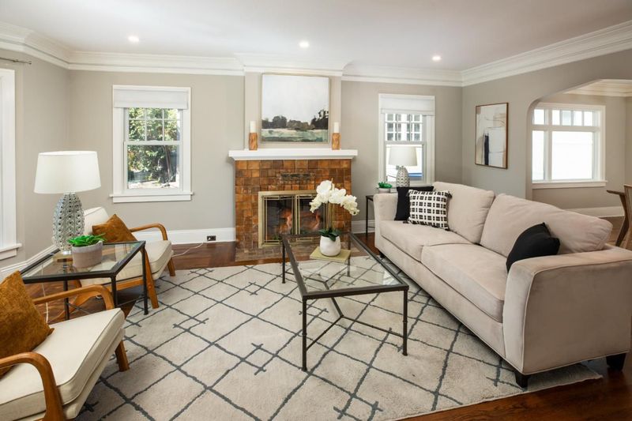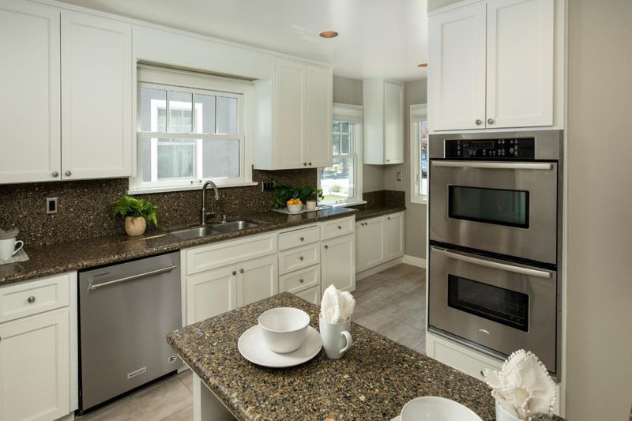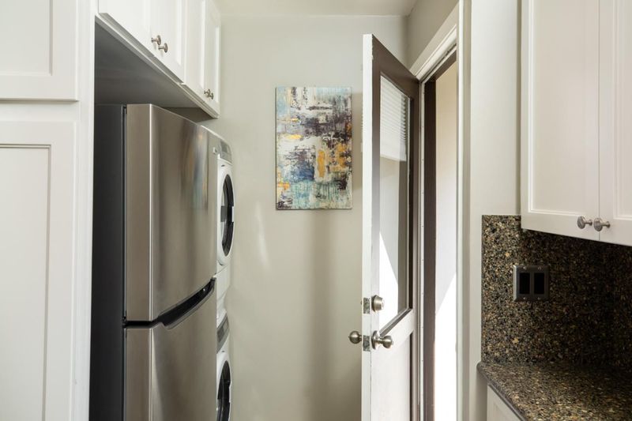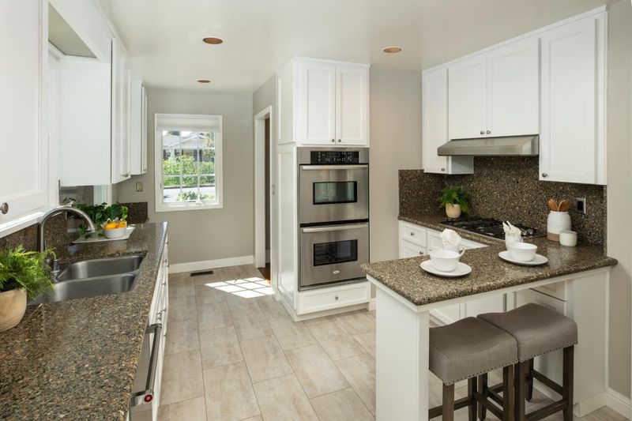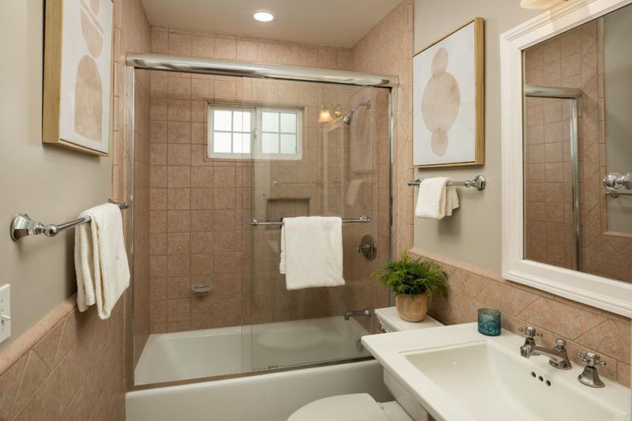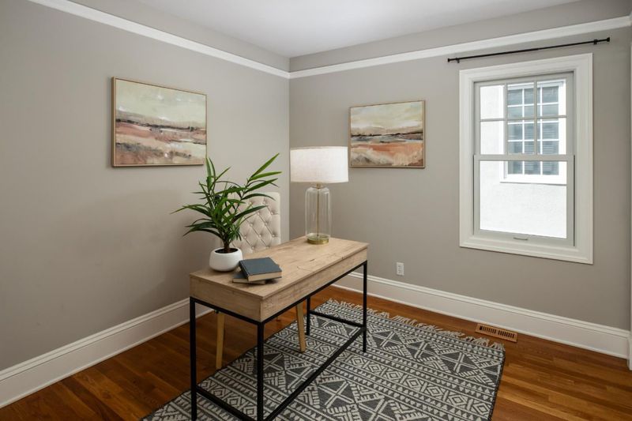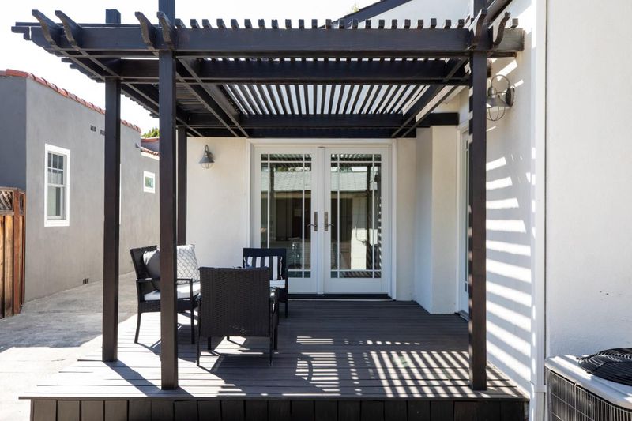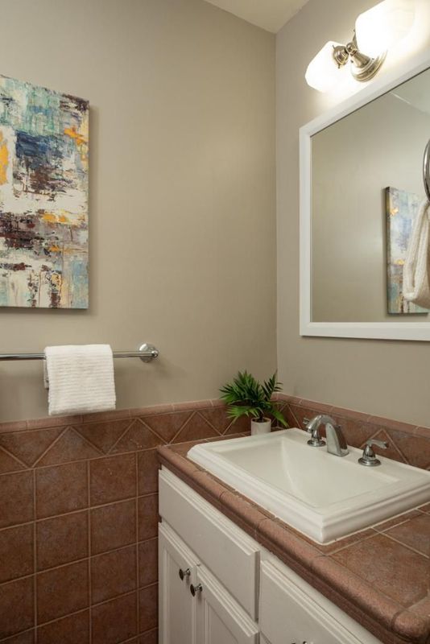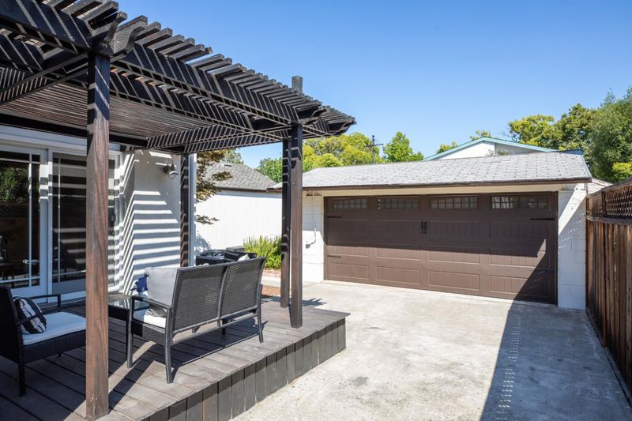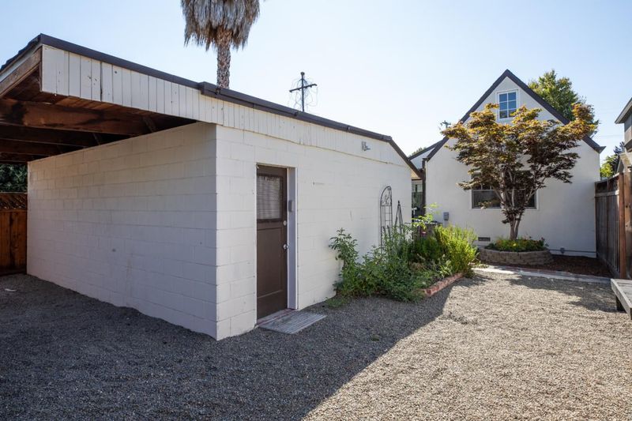
$1,799,000
1,481
SQ FT
$1,215
SQ/FT
1519 Hanchett Avenue
@ Park - 9 - Central San Jose, San Jose
- 3 Bed
- 2 Bath
- 2 Park
- 1,481 sqft
- SAN JOSE
-

WOW!!! Old world charm with modern amenities are showcased in this fabulous remodeled & restored 1926 tudor! Located in the highly coveted Shasta/Hanchett park neighborhood. inviting sun lit living room features a fireplace w/classic vintage tile hearth and lots of windows for abundant light & original picture molding. Updated kitchen boasts refaced painted cabinetry, stainless double ovens, dishwasher, gas cooktop, granite counter tops & breakfast bar&tile flooring. Generously sized dining rm w/arched passageway flanked w/original bronzed wall sconces & stacked crown molding. Spacious primary ste includes picture molding, 2 closets & a set of french doors leading to a backyard deck,tiled stall shower w/3/8 glass enclosure.The sizeable back bedroom addition w/built in cabinets & french doors has endless possibilities. 3rd bedroom is ample sized & also features picture molding. Guest bath features a tiled shower over tub w/ glass enclosure & Kohler pedestal sink. Conveniently located stacked washer/dryer cove right off the kitchen. Partial basement w/inside access . Oversized detached 2 car garage w/new Carriage house type door & opener. Low maintenance backyard w/deck & covered trellis. Newer roof, gleaming hardwood floors, Anderson windows & designer colors throughout.
- Days on Market
- 6 days
- Current Status
- Active
- Original Price
- $1,799,000
- List Price
- $1,799,000
- On Market Date
- Jul 16, 2025
- Property Type
- Single Family Home
- Area
- 9 - Central San Jose
- Zip Code
- 95126
- MLS ID
- ML82014910
- APN
- 27412081
- Year Built
- 1926
- Stories in Building
- 1
- Possession
- COE
- Data Source
- MLSL
- Origin MLS System
- MLSListings, Inc.
Abraham Lincoln High School
Public 9-12 Secondary
Students: 1805 Distance: 0.3mi
Herbert Hoover Middle School
Public 6-8 Middle
Students: 1082 Distance: 0.4mi
Merritt Trace Elementary School
Public K-5 Elementary
Students: 926 Distance: 0.4mi
Rose Garden Academy
Private 3-12 Coed
Students: NA Distance: 0.5mi
Perseverance Preparatory
Charter 5-8
Students: NA Distance: 0.5mi
St. Leo the Great Catholic School
Private PK-8 Elementary, Religious, Coed
Students: 230 Distance: 0.5mi
- Bed
- 3
- Bath
- 2
- Primary - Stall Shower(s), Shower over Tub - 1
- Parking
- 2
- Detached Garage, Gate / Door Opener
- SQ FT
- 1,481
- SQ FT Source
- Unavailable
- Lot SQ FT
- 4,158.0
- Lot Acres
- 0.095455 Acres
- Kitchen
- Cooktop - Gas, Countertop - Granite, Exhaust Fan, Garbage Disposal, Oven - Electric, Refrigerator
- Cooling
- Central AC
- Dining Room
- Eat in Kitchen, Formal Dining Room
- Disclosures
- Flood Zone - See Report
- Family Room
- No Family Room
- Flooring
- Hardwood, Tile
- Foundation
- Concrete Perimeter
- Fire Place
- Living Room
- Heating
- Central Forced Air
- Laundry
- Inside, Washer / Dryer
- Views
- Neighborhood
- Possession
- COE
- Architectural Style
- Tudor
- Fee
- Unavailable
MLS and other Information regarding properties for sale as shown in Theo have been obtained from various sources such as sellers, public records, agents and other third parties. This information may relate to the condition of the property, permitted or unpermitted uses, zoning, square footage, lot size/acreage or other matters affecting value or desirability. Unless otherwise indicated in writing, neither brokers, agents nor Theo have verified, or will verify, such information. If any such information is important to buyer in determining whether to buy, the price to pay or intended use of the property, buyer is urged to conduct their own investigation with qualified professionals, satisfy themselves with respect to that information, and to rely solely on the results of that investigation.
School data provided by GreatSchools. School service boundaries are intended to be used as reference only. To verify enrollment eligibility for a property, contact the school directly.
