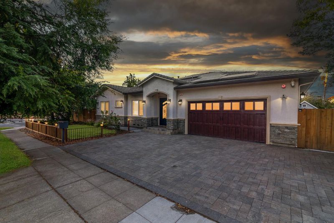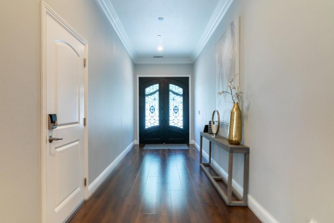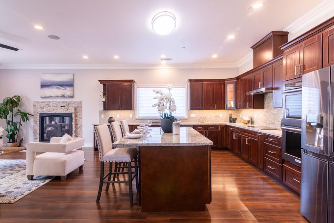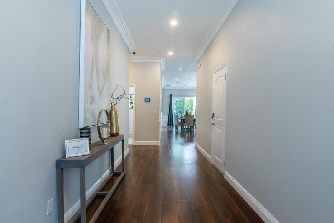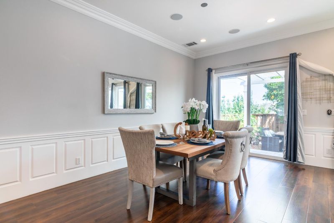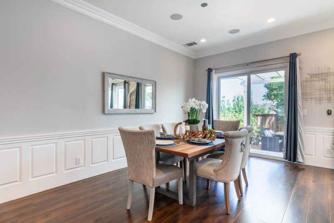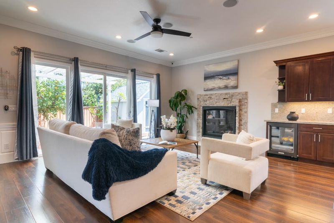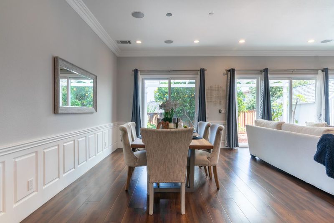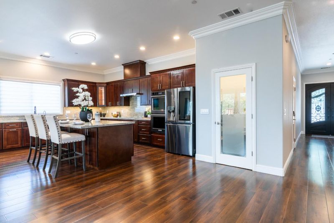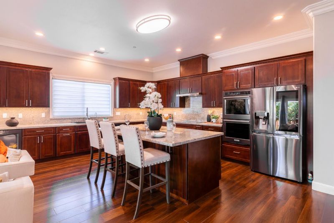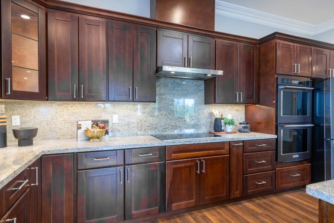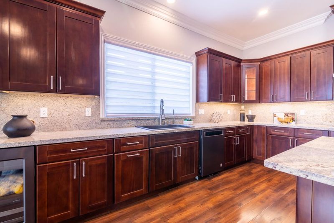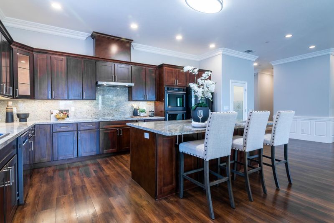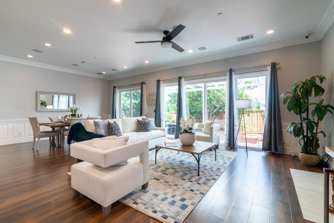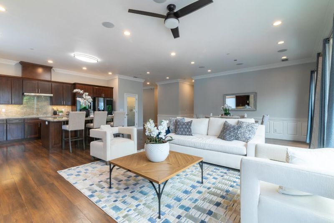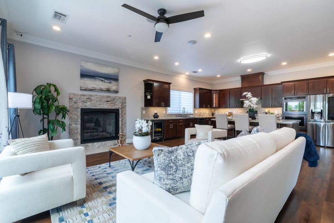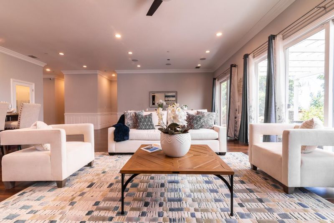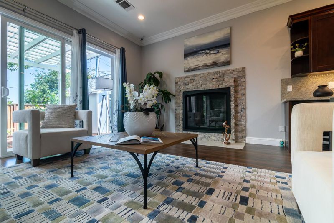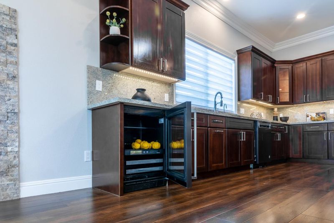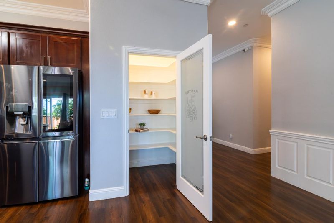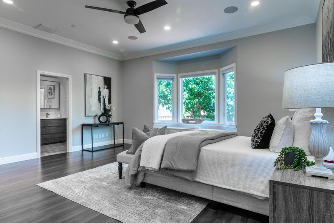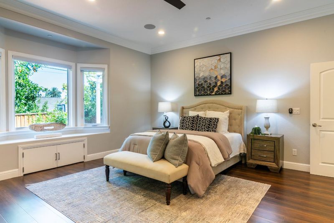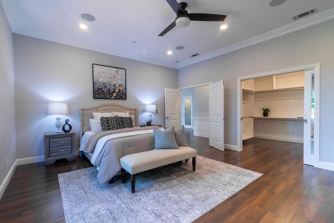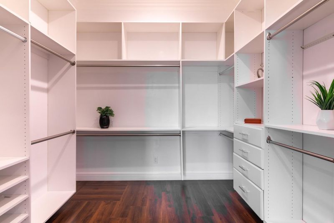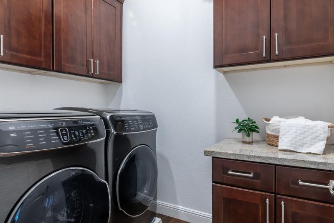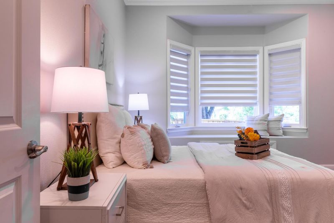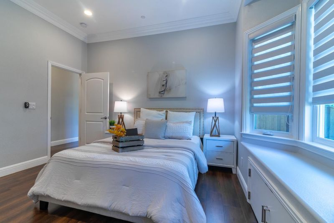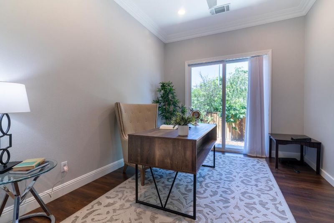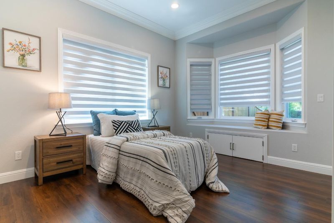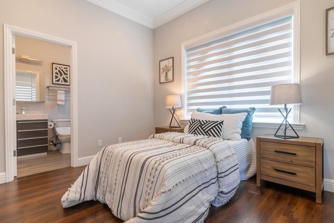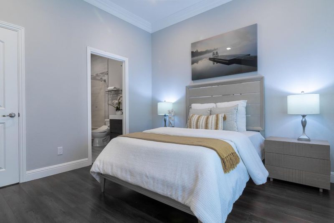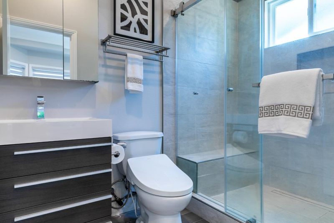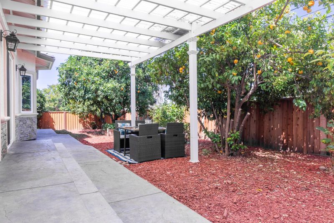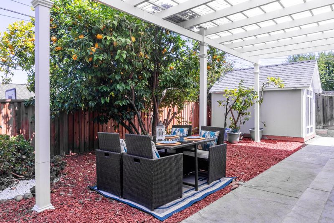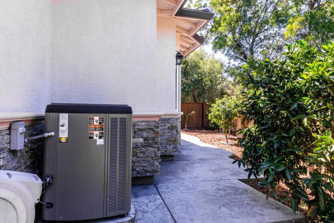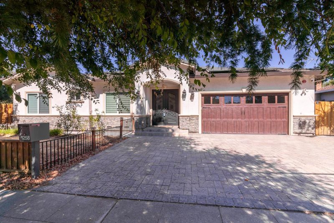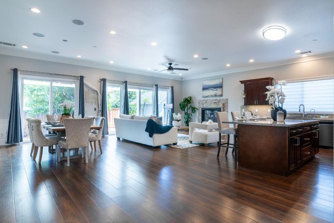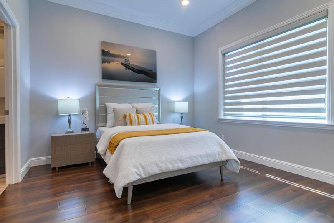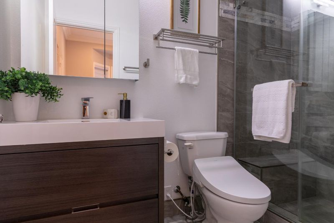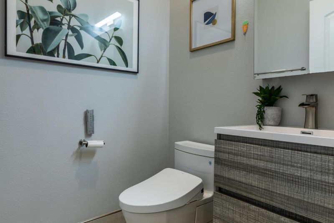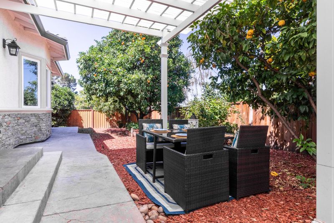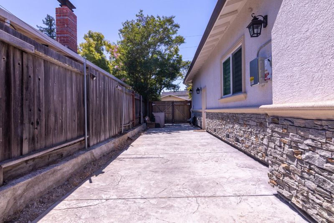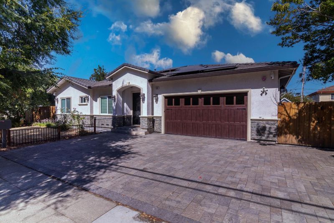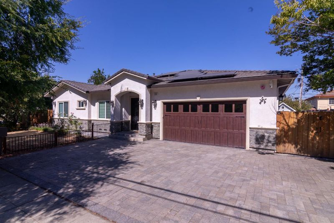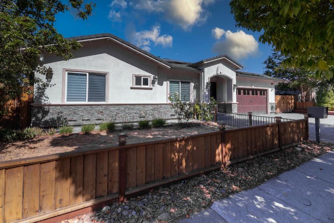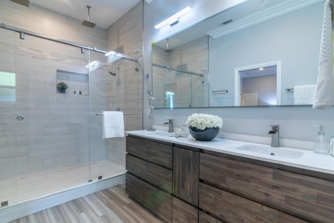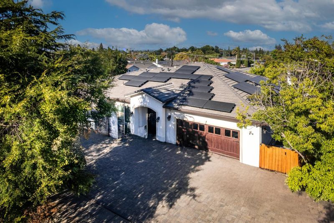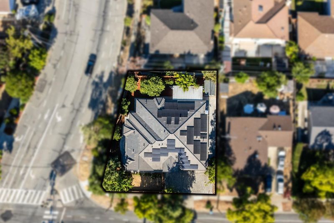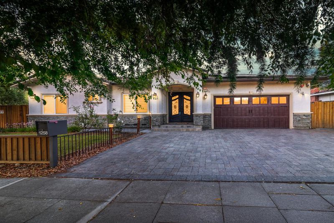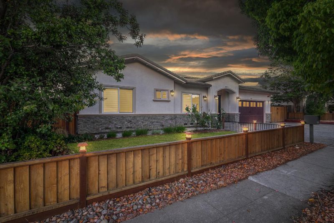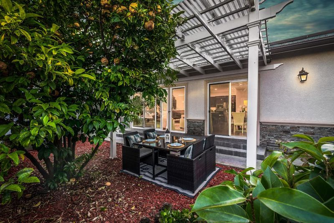
$3,988,888
2,635
SQ FT
$1,514
SQ/FT
1258 South Stelling Road
@ Rainbow - 18 - Cupertino, Cupertino
- 4 Bed
- 5 (4/1) Bath
- 4 Park
- 2,635 sqft
- Cupertino
-

-
Sun Jul 27, 1:00 pm - 4:00 pm
Live stylishly in Silicon Valley! This beautifully renovated single-story home offers 4 spacious bedrooms, 4.5 modern bathrooms (each equipped with a bidet) and a bonus office for added flexibility, was remodeled in 2019 (95% complete renovation), blending modern luxury effortless comfort. Enjoy 2,635 sq. ft. of open living space (buyer to verify) on a generous 9,276 sq. ft. lot, featuring high ceilings, elegant crown molding, and ensuite baths in every bedroom. The gourmet kitchen flows into bright living and dining areas, perfect for hosting. Outside, this corner lot property provides a decorative stone facade, roomy driveway for 4 vehicles, RV parking, and a 2-car garage deliver everyday convenience. The peaceful backyard, with mature lemon and orange trees, invites relaxation. Sustainable living supported by a 20 KW solar system - grandfathered under NEM 2.0, can power most or all household energy needs, plus two EVs. Prime location near apple HQ, shopping, parks, and top-rated Cupertino schools-Lincoln, Kennedy, Monte Vista. This home checks all the boxes: smart, stylish, and brilliantly located!
- Days on Market
- 5 days
- Current Status
- Active
- Original Price
- $3,988,888
- List Price
- $3,988,888
- On Market Date
- Jul 22, 2025
- Property Type
- Single Family Home
- Area
- 18 - Cupertino
- Zip Code
- 95014
- MLS ID
- ML82015539
- APN
- 366-11-109
- Year Built
- 1961
- Stories in Building
- 1
- Possession
- COE
- Data Source
- MLSL
- Origin MLS System
- MLSListings, Inc.
William Regnart Elementary School
Public K-5 Elementary
Students: 452 Distance: 0.5mi
R. I. Meyerholz Elementary School
Public K-5 Elementary
Students: 776 Distance: 0.9mi
John F. Kennedy Middle School
Public 6-8 Middle
Students: 1198 Distance: 1.0mi
Legend College Preparatory
Private 9-12 Coed
Students: 50 Distance: 1.0mi
Blue Hills Elementary School
Public K-5 Elementary
Students: 339 Distance: 1.1mi
John Muir Elementary School
Public K-5 Elementary
Students: 354 Distance: 1.2mi
- Bed
- 4
- Bath
- 5 (4/1)
- Bidet, Full on Ground Floor, Half on Ground Floor, Stall Shower - 2+
- Parking
- 4
- Attached Garage, Parking Area, Room for Oversized Vehicle
- SQ FT
- 2,635
- SQ FT Source
- Unavailable
- Lot SQ FT
- 9,200.0
- Lot Acres
- 0.211203 Acres
- Kitchen
- Cooktop - Electric, Countertop - Granite, Dishwasher, Exhaust Fan, Island, Oven - Built-In, Pantry, Refrigerator, Wine Refrigerator
- Cooling
- Ceiling Fan, Central AC
- Dining Room
- Dining Area in Family Room, Dining Bar, Eat in Kitchen
- Disclosures
- NHDS Report
- Family Room
- Kitchen / Family Room Combo
- Flooring
- Laminate
- Foundation
- Concrete Perimeter and Slab
- Fire Place
- Gas Log, Wood Burning
- Heating
- Central Forced Air
- Laundry
- Inside, Washer / Dryer
- Views
- Neighborhood
- Possession
- COE
- Architectural Style
- Modern / High Tech
- Fee
- Unavailable
MLS and other Information regarding properties for sale as shown in Theo have been obtained from various sources such as sellers, public records, agents and other third parties. This information may relate to the condition of the property, permitted or unpermitted uses, zoning, square footage, lot size/acreage or other matters affecting value or desirability. Unless otherwise indicated in writing, neither brokers, agents nor Theo have verified, or will verify, such information. If any such information is important to buyer in determining whether to buy, the price to pay or intended use of the property, buyer is urged to conduct their own investigation with qualified professionals, satisfy themselves with respect to that information, and to rely solely on the results of that investigation.
School data provided by GreatSchools. School service boundaries are intended to be used as reference only. To verify enrollment eligibility for a property, contact the school directly.
