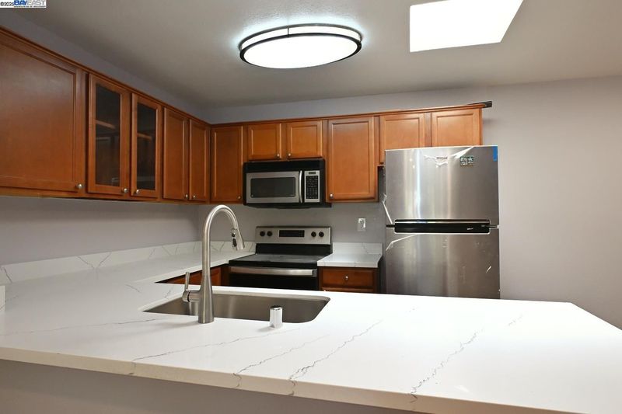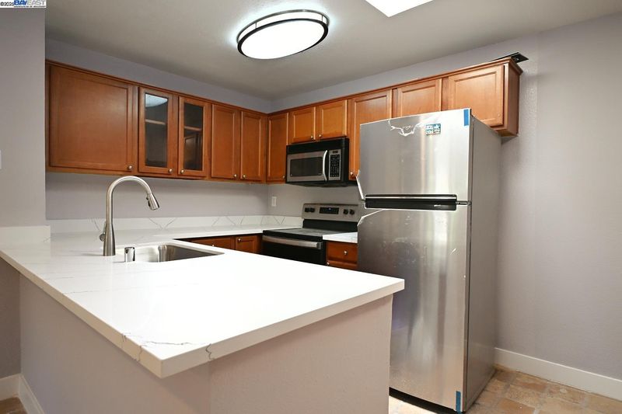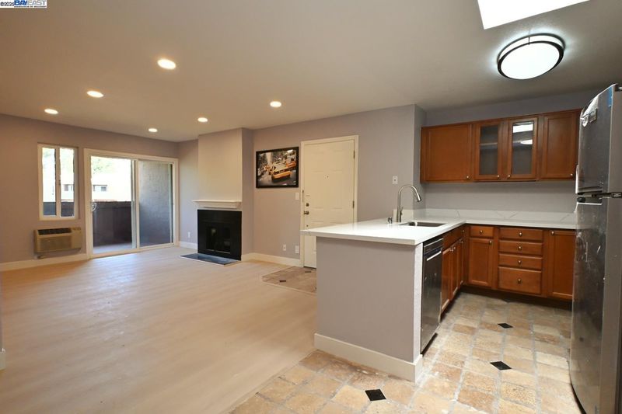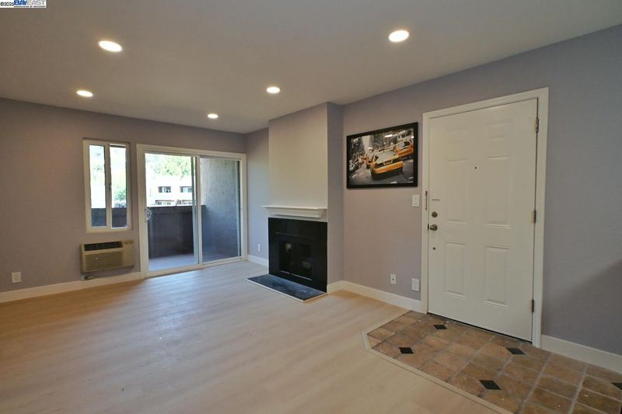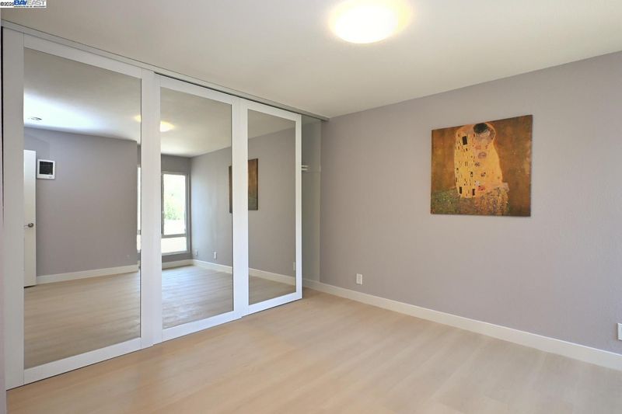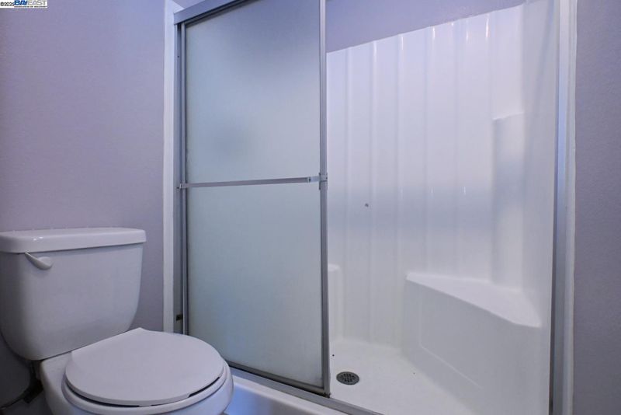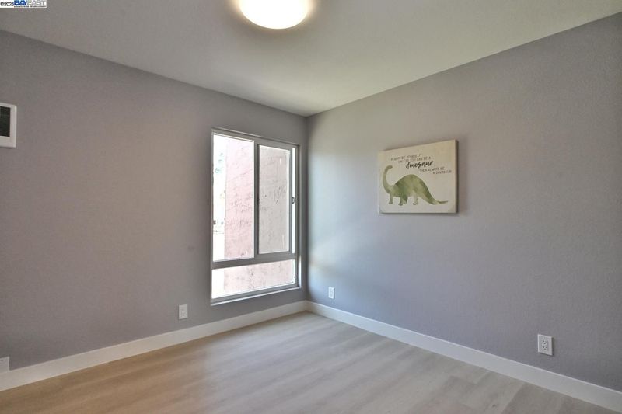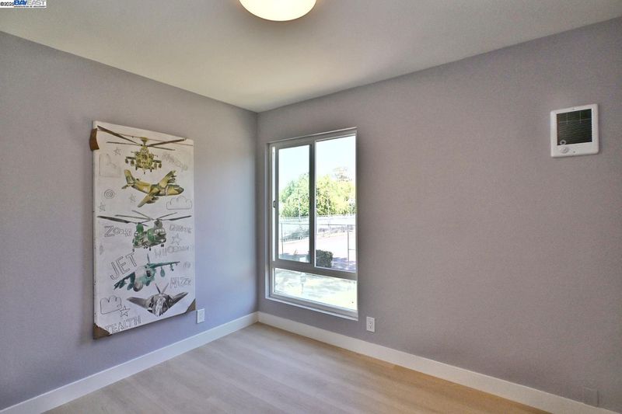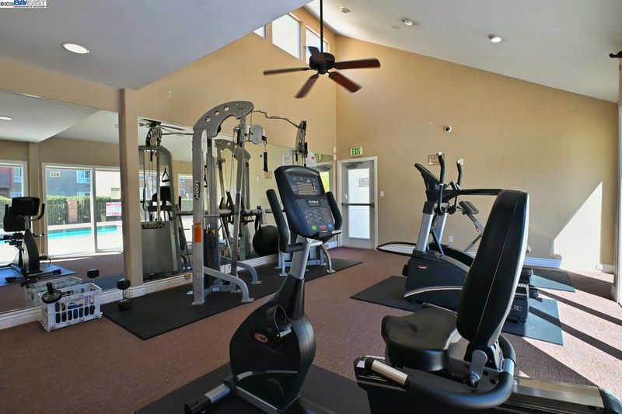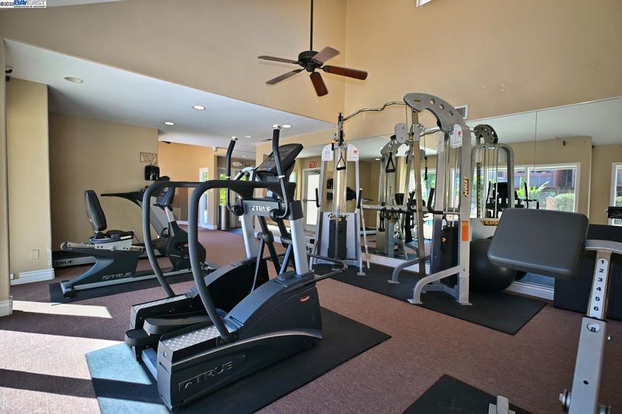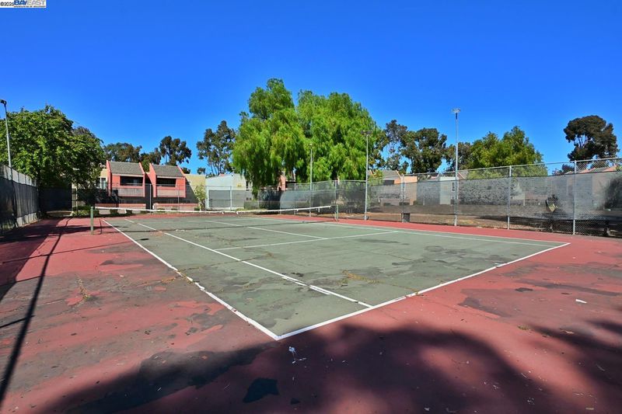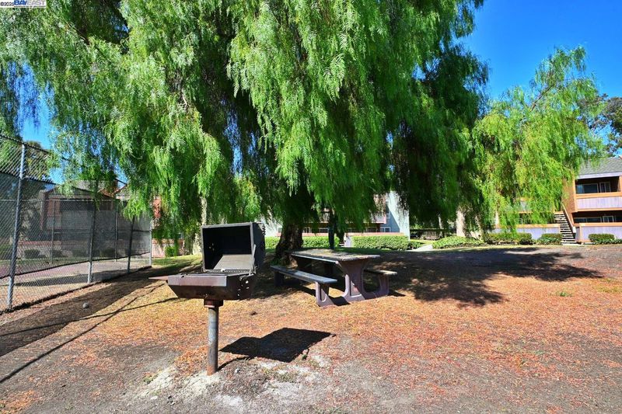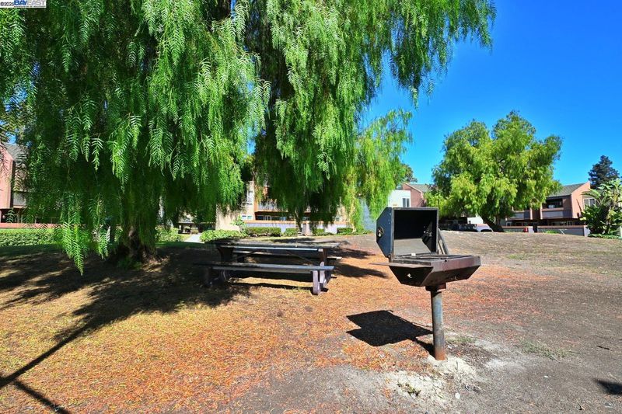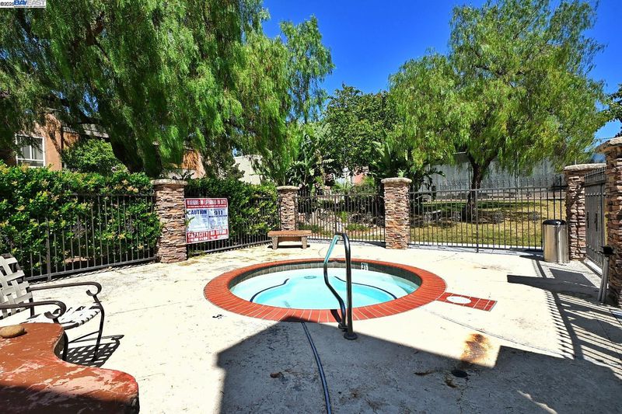
$650,000
1,021
SQ FT
$637
SQ/FT
420 Dempst Rd, #220
@ Yosemite Dr. - Milpitas
- 3 Bed
- 2 Bath
- 0 Park
- 1,021 sqft
- Milpitas
-

-
Sat Jul 5, 1:30 pm - 4:00 pm
This home has a great energy—people walk in and immediately feel comfortable
-
Sun Jul 6, 1:30 pm - 4:00 pm
This home has a great energy—people walk in and immediately feel comfortable
Bright and Airy, spacious condo spanning 1,021 sq ft, Quartz kitchen countertops, complete with microwave, electric range, dishwasher, and refrigerator, Cozy living room anchored by a fireplace; Fresh interior paint and Two well-appointed full bathrooms and ample storage throughout; Wall-to-wall new SPC flooring create a welcoming atmosphere for you every day. Enjoy full access to highly desirable amenities, an all-ages swimming pool and jacuzzi, private gym, tennis court, and BBQ area. Convenient freeway access: nearby 680, 880, 237, and Montague Expressway. Just minutes from shopping and dining—Great Mall, Walmart, 99 Ranch, Starbucks, and more Excellent local schools in the Milpitas Unified School District, including Randall Elementary, Rancho Milpitas Middle, and Milpitas High Ideal for first-time buyers or investors, this move-in-ready home offers modern finishes and community perks.
- Current Status
- New
- Original Price
- $650,000
- List Price
- $650,000
- On Market Date
- Jul 3, 2025
- Property Type
- Condominium
- D/N/S
- Milpitas
- Zip Code
- 95035
- MLS ID
- 41103505
- APN
- 08842089
- Year Built
- 1977
- Stories in Building
- 2
- Possession
- Close Of Escrow
- Data Source
- MAXEBRDI
- Origin MLS System
- BAY EAST
Robert Randall Elementary School
Public K-6 Elementary
Students: 348 Distance: 0.2mi
Milpitas Montessori School
Private PK-2 Montessori, Elementary, Coed
Students: 56 Distance: 0.4mi
Merryhill School
Private K-8 Coed
Students: 377 Distance: 0.4mi
C.H.I.N.G. Academy
Private 2-9
Students: 6 Distance: 0.4mi
Alexander Rose Elementary School
Public K-6 Elementary
Students: 487 Distance: 0.4mi
Calaveras Hills School
Public 9-12 Continuation
Students: 106 Distance: 0.5mi
- Bed
- 3
- Bath
- 2
- Parking
- 0
- Carport, Other, Parking Lot
- SQ FT
- 1,021
- SQ FT Source
- Public Records
- Lot SQ FT
- 1,021.0
- Lot Acres
- 0.0234 Acres
- Pool Info
- Other, Community
- Kitchen
- Dishwasher, Electric Range, Microwave, 220 Volt Outlet, Electric Range/Cooktop
- Cooling
- No Air Conditioning, None
- Disclosures
- Home Warranty Plan, Nat Hazard Disclosure
- Entry Level
- 1
- Exterior Details
- Unit Faces Common Area, No Yard
- Flooring
- Laminate
- Foundation
- Fire Place
- Other
- Heating
- Electric
- Laundry
- Laundry Room, Coin Operated
- Main Level
- Main Entry
- Possession
- Close Of Escrow
- Architectural Style
- Mediterranean, Other
- Construction Status
- Existing
- Additional Miscellaneous Features
- Unit Faces Common Area, No Yard
- Location
- Other
- Roof
- Unknown
- Water and Sewer
- Public
- Fee
- $550
MLS and other Information regarding properties for sale as shown in Theo have been obtained from various sources such as sellers, public records, agents and other third parties. This information may relate to the condition of the property, permitted or unpermitted uses, zoning, square footage, lot size/acreage or other matters affecting value or desirability. Unless otherwise indicated in writing, neither brokers, agents nor Theo have verified, or will verify, such information. If any such information is important to buyer in determining whether to buy, the price to pay or intended use of the property, buyer is urged to conduct their own investigation with qualified professionals, satisfy themselves with respect to that information, and to rely solely on the results of that investigation.
School data provided by GreatSchools. School service boundaries are intended to be used as reference only. To verify enrollment eligibility for a property, contact the school directly.
