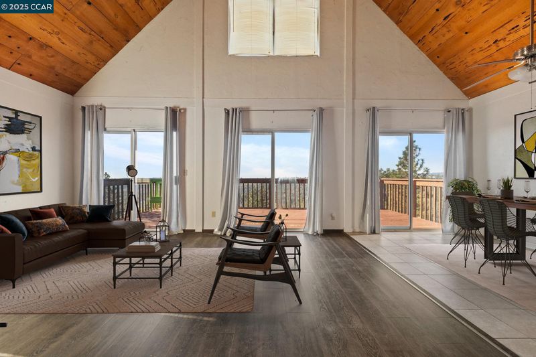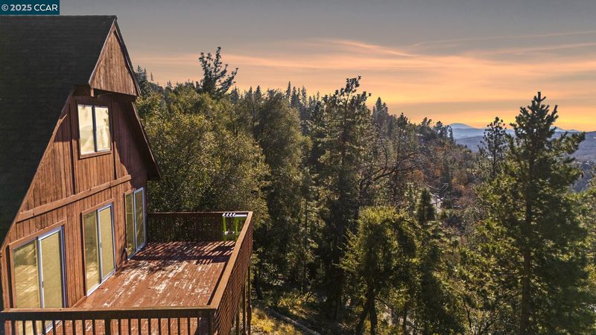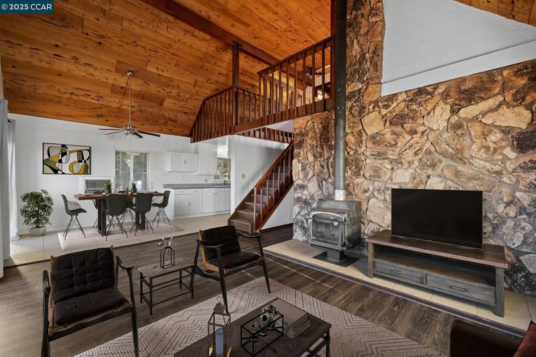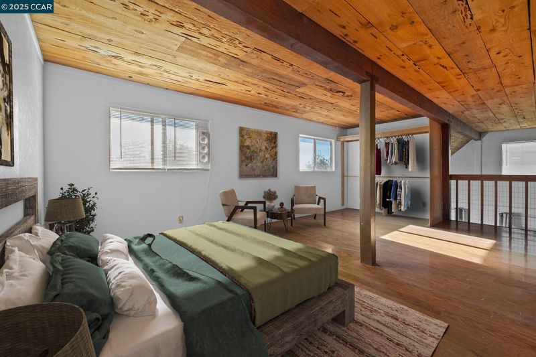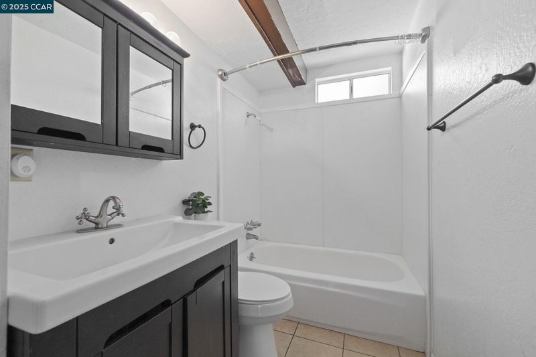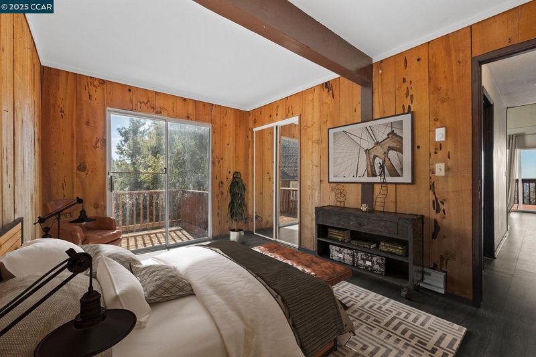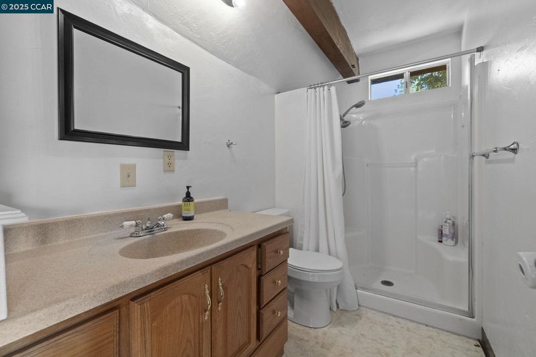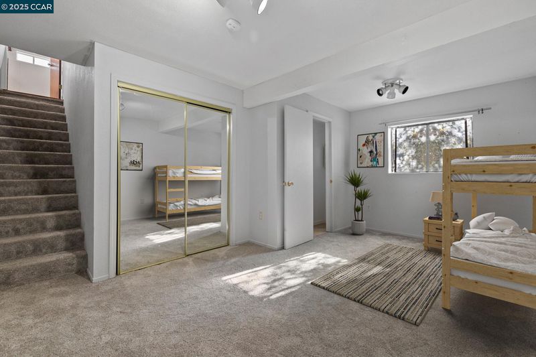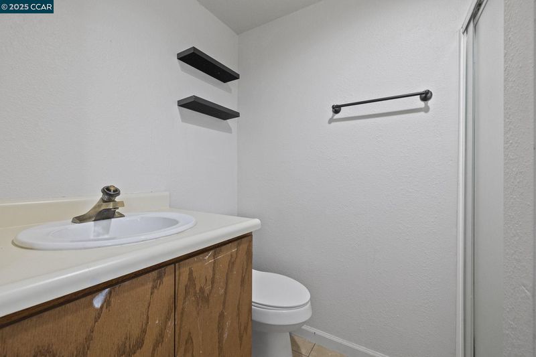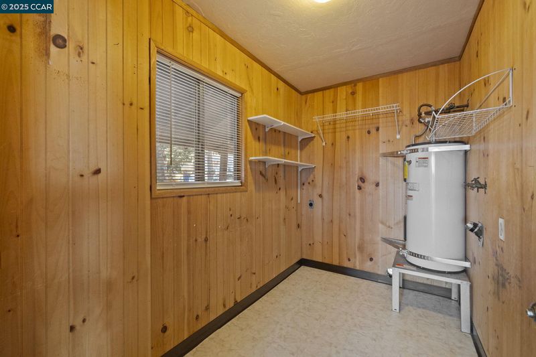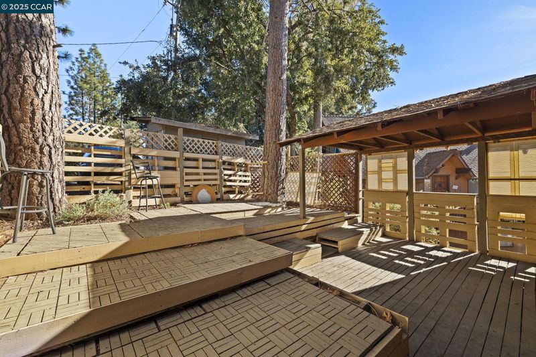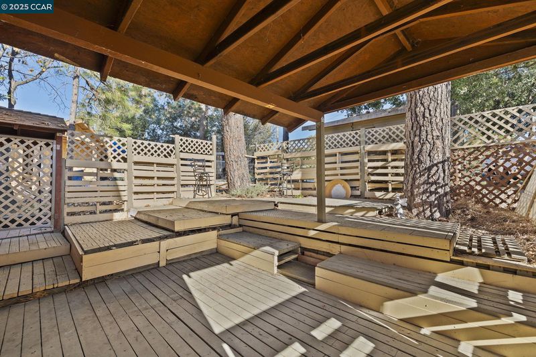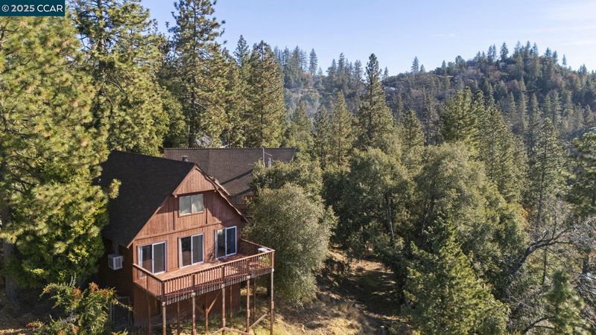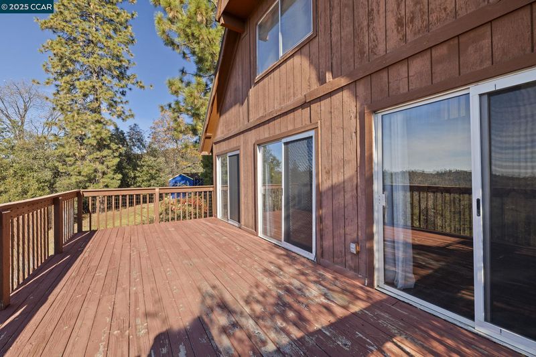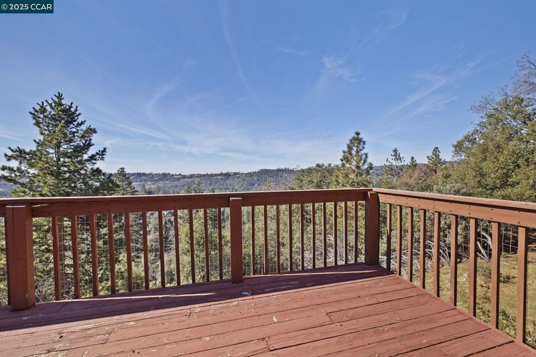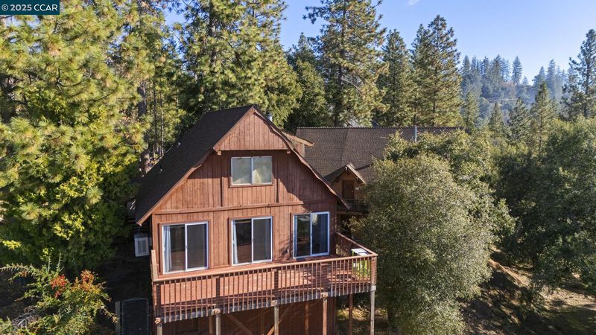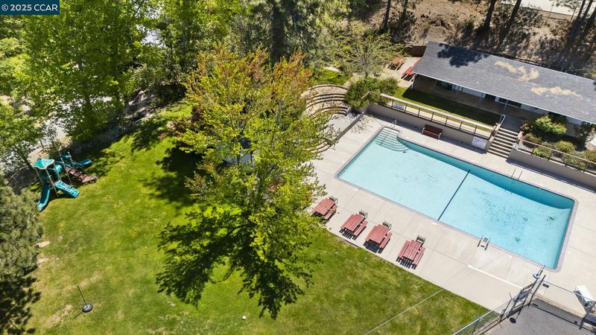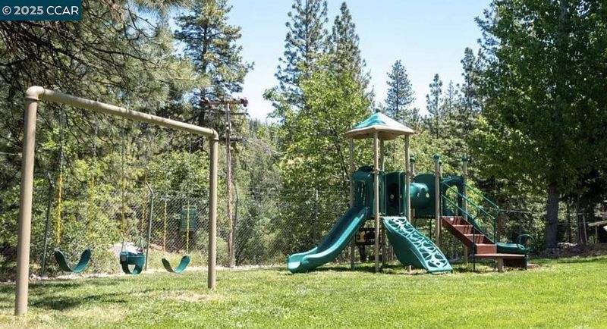
$375,000
1,700
SQ FT
$221
SQ/FT
18957 Stag Circle
@ Misty & Stag - 09e-Pond Hills, Tuolumne
- 3 Bed
- 3 Bath
- 0 Park
- 1,700 sqft
- Tuolumne
-

RARE OPPORTUNITY!! FHA ASSUMABLE LOAN at 2.75% interest rate for qualified buyer. Welcome to your perfect retreat in the heart of Tuolumne! This stunning three-story home offers the best of mountain living with all the modern conveniences you need. Surrounded by nature and located on a quiet court, this property is ideal for those seeking tranquility without sacrificing access to nearby amenities. 3 Bedrooms, 3 Baths – Spacious and updated for comfort and style. Updated Kitchen & Bathrooms All-Electric with a reliable septic system. Expansive Deck with majestic views – Perfect for entertaining or unwinding while taking in panoramic views that seem to stretch forever. HOA: $200/Year – Includes access to a park, swimming pool, and a clubhouse perfect for gatherings. Located just a short drive from Sonora, Pinecrest Lake, Dodge Ridge Mountain Resort, Twain Harte, Groveland, and Angels Camp, this home is ideally positioned to enjoy everything the Sierra Nevada foothills have to offer. Whether it’s exploring Yosemite National Park, discovering charming local towns, or simply enjoying the peace of your own backyard, this property is a rare find.
- Current Status
- Active
- Original Price
- $375,000
- List Price
- $375,000
- On Market Date
- Aug 7, 2025
- Property Type
- Detached
- D/N/S
- 09e-Pond Hills
- Zip Code
- 95579
- MLS ID
- 41107412
- APN
- 087152001000
- Year Built
- 1979
- Stories in Building
- 3
- Possession
- Close Of Escrow
- Data Source
- MAXEBRDI
- Origin MLS System
- CONTRA COSTA
Soulsbyville Elementary School
Public K-8 Elementary
Students: 539 Distance: 2.1mi
Mother Lode Christian School
Private K-8 Combined Elementary And Secondary, Religious, Coed
Students: 76 Distance: 2.1mi
Connections Visual And Performing Arts Academy
Charter 7-12 Secondary
Students: 236 Distance: 2.3mi
Summerville High School
Public 9-12 Secondary
Students: 376 Distance: 2.3mi
Old Brethren Christian School
Private 1-12 Combined Elementary And Secondary, Religious, Coed
Students: 23 Distance: 2.5mi
Summerville Elementary School
Public K-8 Elementary
Students: 409 Distance: 2.6mi
- Bed
- 3
- Bath
- 3
- Parking
- 0
- No Garage
- SQ FT
- 1,700
- SQ FT Source
- Public Records
- Lot SQ FT
- 12,571.0
- Lot Acres
- 0.29 Acres
- Pool Info
- In Ground, Community
- Kitchen
- Dishwasher, Microwave, Free-Standing Range, Electric Water Heater, Laminate Counters, Disposal, Range/Oven Free Standing
- Cooling
- Evaporative Cooling, Wall/Window Unit(s)
- Disclosures
- Nat Hazard Disclosure
- Entry Level
- Flooring
- Laminate, Tile, Carpet
- Foundation
- Fire Place
- Family Room, Free Standing
- Heating
- Electric
- Laundry
- Hookups Only, Laundry Room
- Upper Level
- 1 Bath, Loft
- Main Level
- 2 Bedrooms, 1 Bath
- Possession
- Close Of Escrow
- Architectural Style
- Cabin
- Construction Status
- Existing
- Location
- Cul-De-Sac
- Roof
- Shingle
- Water and Sewer
- Public
- Fee
- $200
MLS and other Information regarding properties for sale as shown in Theo have been obtained from various sources such as sellers, public records, agents and other third parties. This information may relate to the condition of the property, permitted or unpermitted uses, zoning, square footage, lot size/acreage or other matters affecting value or desirability. Unless otherwise indicated in writing, neither brokers, agents nor Theo have verified, or will verify, such information. If any such information is important to buyer in determining whether to buy, the price to pay or intended use of the property, buyer is urged to conduct their own investigation with qualified professionals, satisfy themselves with respect to that information, and to rely solely on the results of that investigation.
School data provided by GreatSchools. School service boundaries are intended to be used as reference only. To verify enrollment eligibility for a property, contact the school directly.
