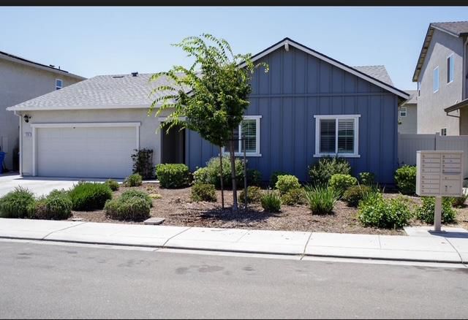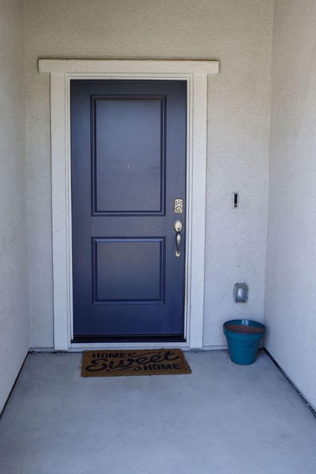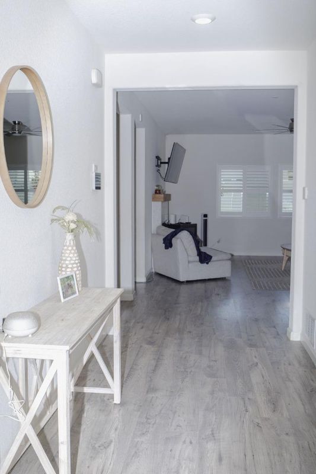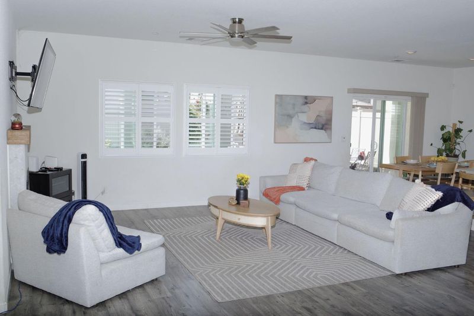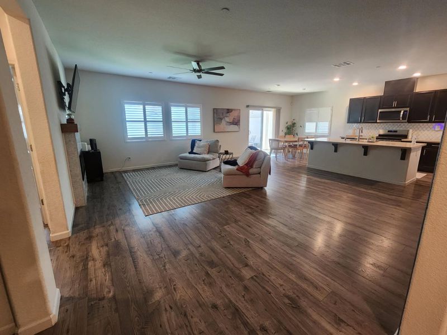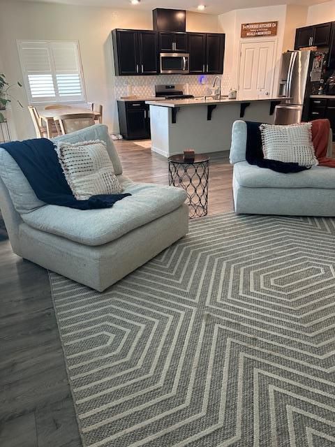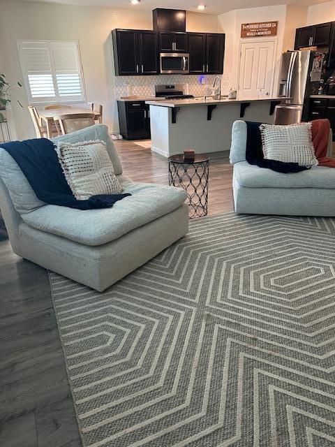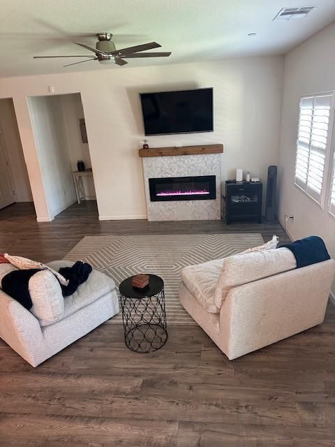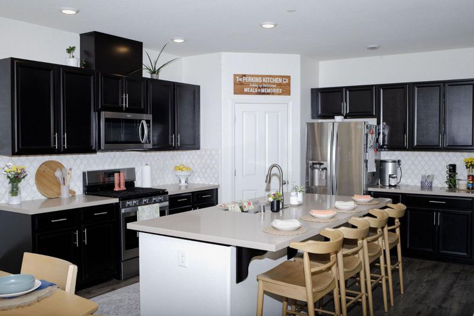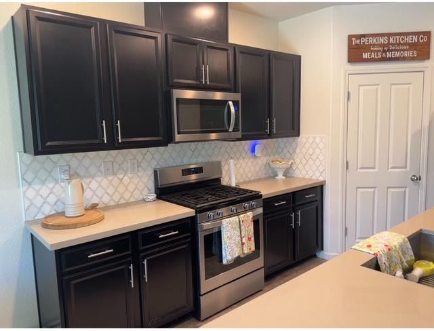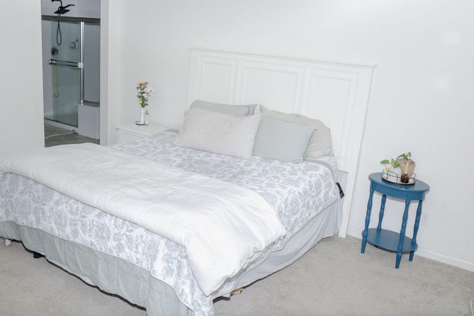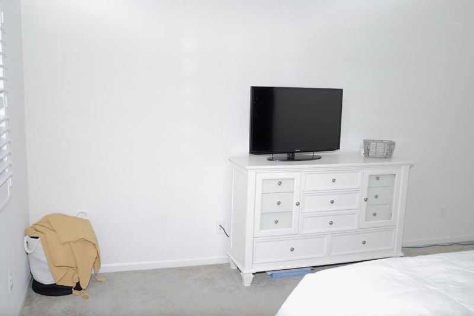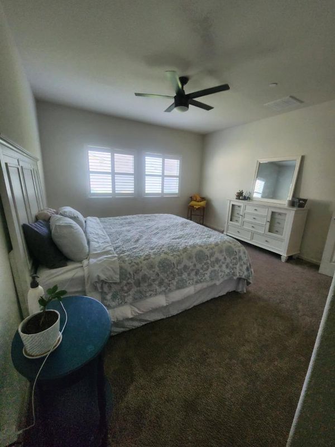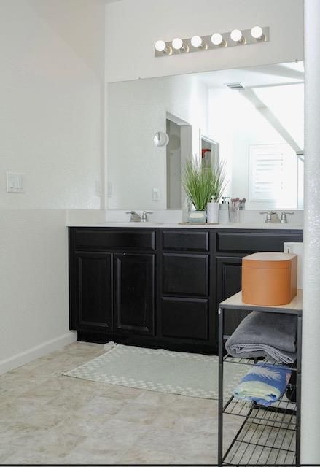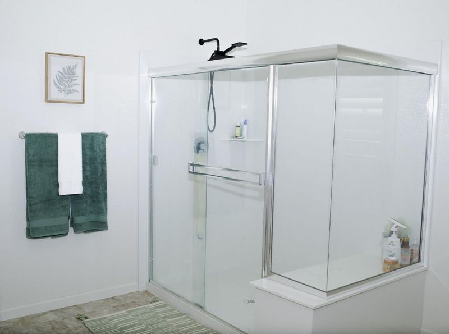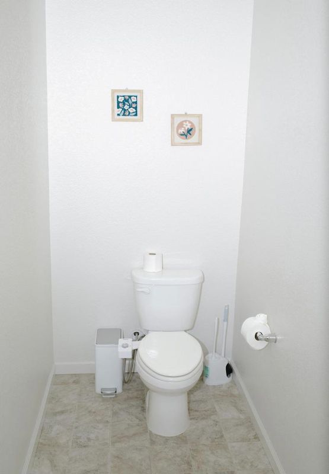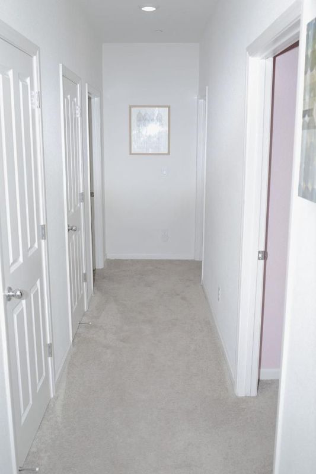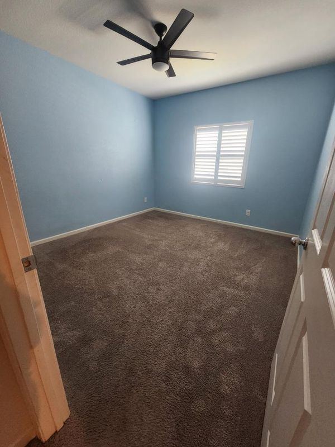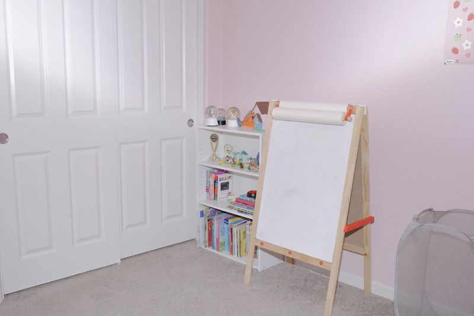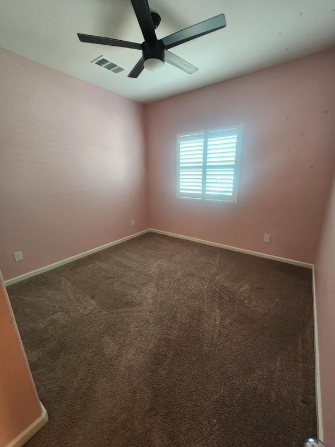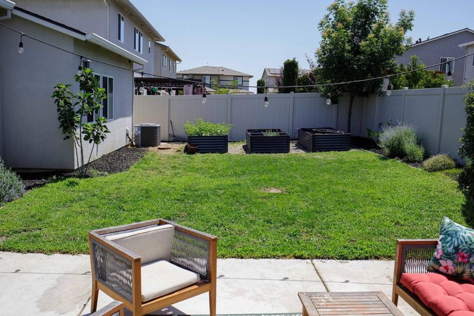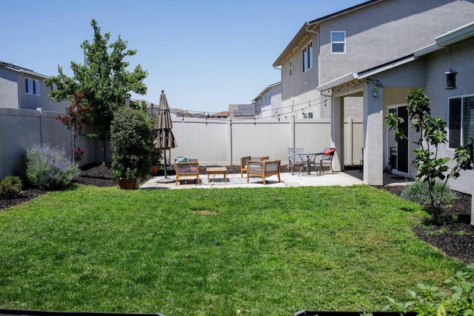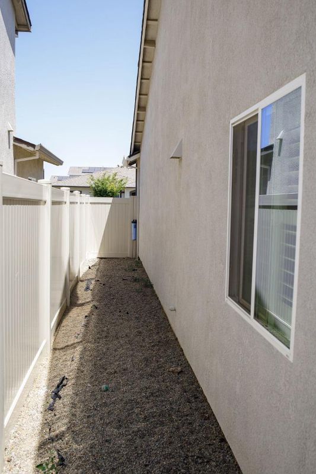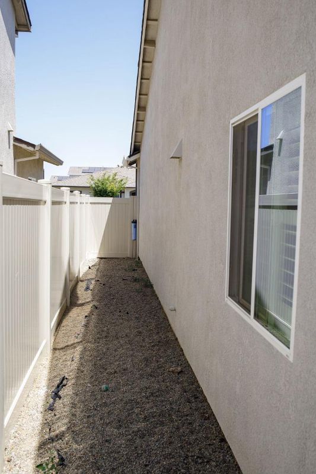 Price Reduced
Price Reduced
$615,000
1,845
SQ FT
$333
SQ/FT
1656 United Street
@ Atherton and Memorial Lane - 20501 - Manteca South, Manteca
- 3 Bed
- 2 Bath
- 6 Park
- 1,845 sqft
- MANTECA
-

-
Sat Jul 26, 11:30 am - 3:00 pm
LOOK NO FURTHER!! This 3 bedrooms, 2 bathrooms 1845 sq. ft home has it all and only 5 years old. The open concept floor plan is an entertainers dream, with a cozy fireplace that adds warmth and comfort. This house was thoughtfully designed with 20K+ in upgrades throughout. This home offers gas appliances, quartz countertops and custom backsplash, refrigerator, microwave, dishwasher, a kitchen ideal for casual and formal dining. The house also features Central AC and a whole house/attic fan with high ceilings that enhance the spacious feel of the home. Washer/dryer and refrigerator are included in the sale of the home. The two-car garage and the home also has special a Tesla EV charging port, custom lighting and storage in garage as well as tankless water heater, alarm system w/cameras, keyless entries, fully owned Vivint/Sunrun Solar and whole house water filtration system. This property sits on a large 6000 sq. ft. lot great for entertaining that includes backyard patio, lawn and raised garden beds, etc. Don't miss the opportunity to make this Manteca gem your home. Sellers are motivated!!!
- Days on Market
- 3 days
- Current Status
- Active
- Original Price
- $615,000
- List Price
- $615,000
- On Market Date
- Jul 15, 2025
- Property Type
- Single Family Home
- Area
- 20501 - Manteca South
- Zip Code
- 95337
- MLS ID
- ML82014721
- APN
- 224-670-69
- Year Built
- 2020
- Stories in Building
- 1
- Possession
- Unavailable
- Data Source
- MLSL
- Origin MLS System
- MLSListings, Inc.
School of Champions
Private 1-12 Coed
Students: NA Distance: 0.8mi
Walter Woodward Elementary School
Public K-8 Elementary
Students: 867 Distance: 1.0mi
Calla High School
Public 9-12 Continuation
Students: 160 Distance: 1.9mi
South San Joaquin Education Center
Private 5-12 Nonprofit
Students: 11 Distance: 2.0mi
Lincoln Elementary School
Public K-8 Elementary
Students: 646 Distance: 2.0mi
Manteca High School
Public 9-12 Secondary
Students: 1663 Distance: 2.2mi
- Bed
- 3
- Bath
- 2
- Double Sinks, Shower and Tub, Other
- Parking
- 6
- Attached Garage, Electric Car Hookup, On Street
- SQ FT
- 1,845
- SQ FT Source
- Unavailable
- Lot SQ FT
- 6,000.0
- Lot Acres
- 0.137741 Acres
- Kitchen
- 220 Volt Outlet, Cooktop - Gas, Countertop - Quartz, Dishwasher, Exhaust Fan, Microwave, Oven Range - Built-In, Gas, Refrigerator
- Cooling
- Central AC, Whole House / Attic Fan
- Dining Room
- Breakfast Bar, Dining Area, Eat in Kitchen
- Disclosures
- Natural Hazard Disclosure
- Family Room
- Kitchen / Family Room Combo
- Flooring
- Carpet, Laminate, Vinyl / Linoleum
- Foundation
- Concrete Slab
- Fire Place
- Living Room
- Heating
- Central Forced Air
- Laundry
- Electricity Hookup (220V), Washer / Dryer
- Architectural Style
- A-Frame
- Fee
- Unavailable
MLS and other Information regarding properties for sale as shown in Theo have been obtained from various sources such as sellers, public records, agents and other third parties. This information may relate to the condition of the property, permitted or unpermitted uses, zoning, square footage, lot size/acreage or other matters affecting value or desirability. Unless otherwise indicated in writing, neither brokers, agents nor Theo have verified, or will verify, such information. If any such information is important to buyer in determining whether to buy, the price to pay or intended use of the property, buyer is urged to conduct their own investigation with qualified professionals, satisfy themselves with respect to that information, and to rely solely on the results of that investigation.
School data provided by GreatSchools. School service boundaries are intended to be used as reference only. To verify enrollment eligibility for a property, contact the school directly.
